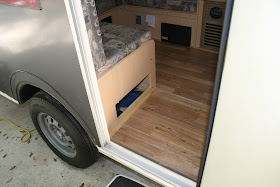This weekend I spent finishing up and cleaning the inside of the camper and completing the bunk bed. This will room for another person to sleep, can be used for storage during the campout and will allow me to push the bedding back underneath and put the table up.
I put the electrical cover back on and added the 1/4 round along the back.
View of the new bunk bed. Every piece can be removed in and out easily (nothing permanently affixed.)
Bed is in two pieces for easy set up and removal. Covered in batting and fabric for comfort.
I added the same outdoor Berber carpet that I used for the back panel under the sink and fridge.
Kitchen
Removed the extinguisher holder and will secure that elsewhere. This creates an access to the storage under the seat for shoes etc. I will finish the cut out with trim later.
The kickplate was re-secured as well.


























